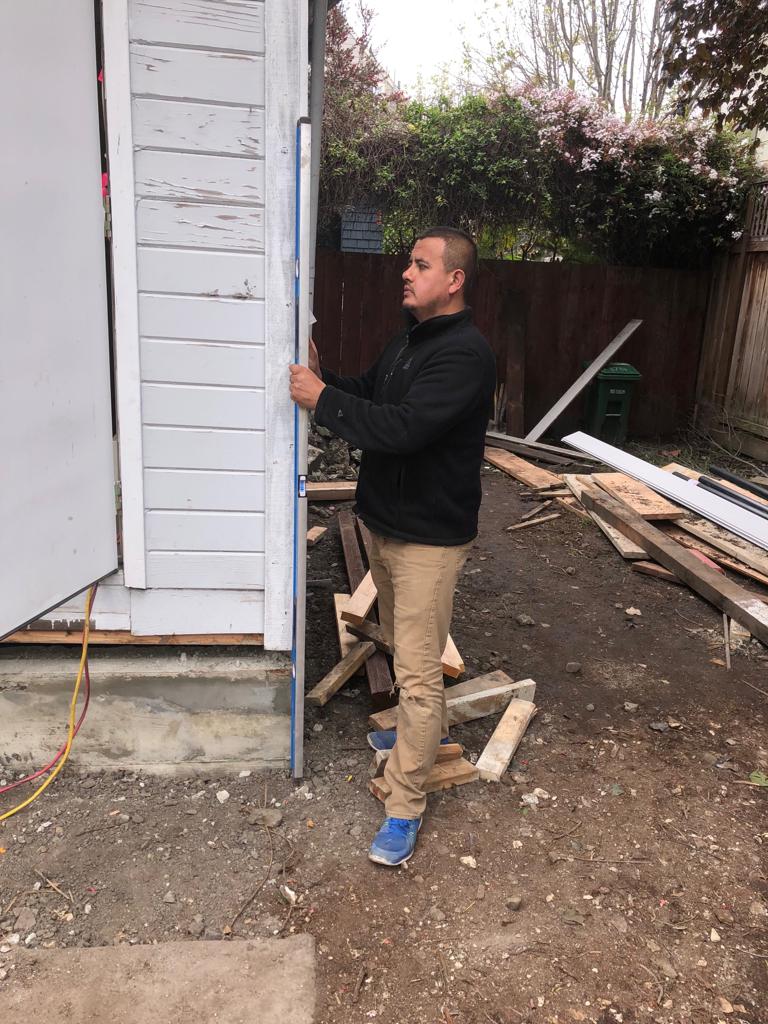Home Leveling
Floor leveling significantly improves the quality of living spaces. It also helps expose underlying foundation problems — if any — that could be causing the floor to be out-of-level.
Should Out-of-Level Floors Concern You?
Slightly out-of-level floors are normally not cause for concern. If your floor is slightly sloped, you may choose to have it leveled for aesthetic purposes.
Drastically sloping floors, however, should be addressed because it could be causing residual damage to your foundation. It could also be a symptom of structural problems. ×
If your floor is extremely out-of-level, get it inspected by a licensed foundation contractor. Most of the time, drastically sloping floors are caused by drainage issues which, if not remedied, could lead to foundation problems. They may also be caused by earthquake tremors, in which case a seismic retrofit to strengthen your home's foundation may be necessary.
Floor Leveling Procedure
Generally speaking, the entire floor leveling process takes approximately 2-10 days. Whatever the underlying cause of out of level floors, leveling usually involves the following steps:
Shoring the Building
Oversized beams with precast pies and custom-cut posts are strategically placed beneath the floor joist to temporarily support.
Separating the building from its foundation
The foundation anchors are disconnected from the sill plates, and if needed, the stucco is broken at the sill plate level.
Leveling the building
A gentle lift is created using hydraulic jacks. The building is raised slowly and just enough to minimize any damage to the interior of the home. An expert field technician monitors the effect of the movement on both the inside and the outside of the structure and takes interior elevation measurements throughout the leveling process.
Adjusting the foundation
Once the floor has been leveled, the existing foundation is adjusted as necessary to ensure that it will be able to support and maintain the now level floor.
Foundation adjustments are implemented on a case by case or on a as need basis. A new cripple wall, concrete piers, post, and girders may be installed to make the floors level and to ensure that they will stay level.



